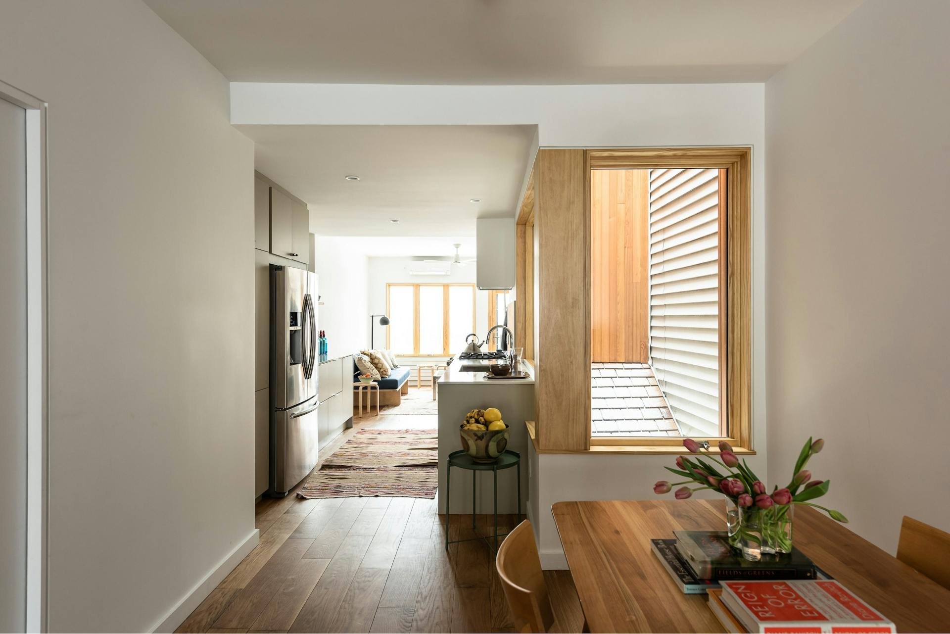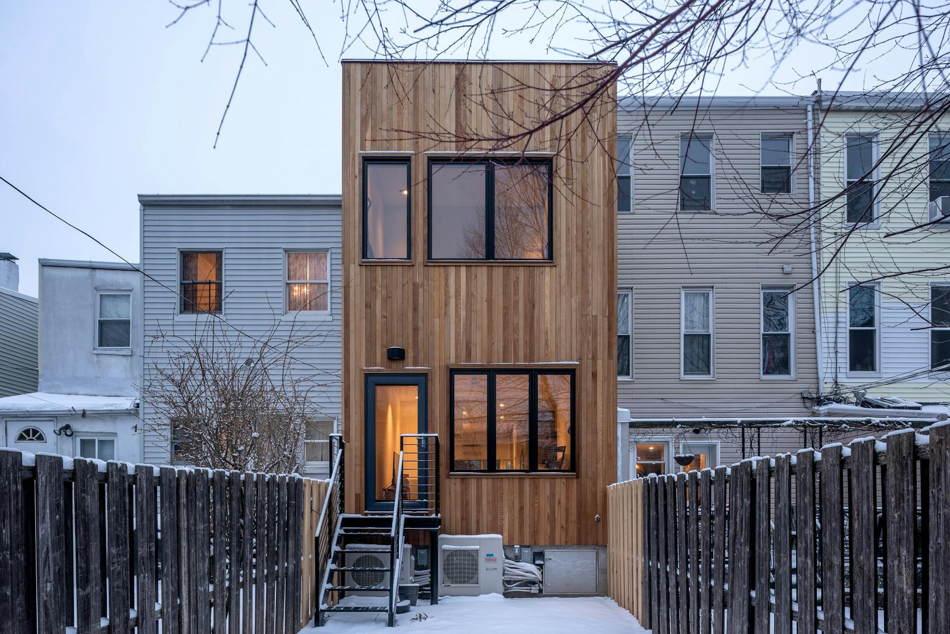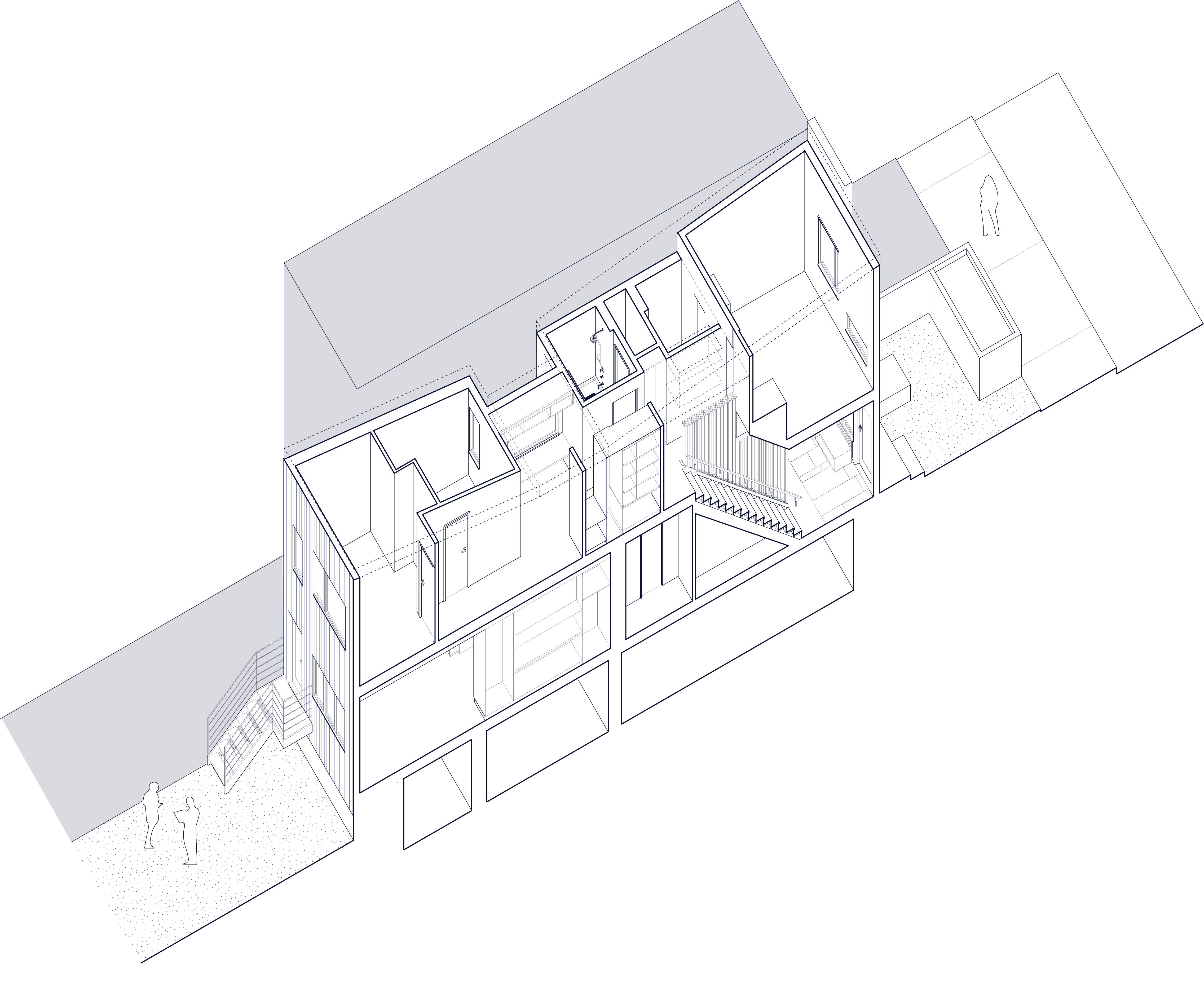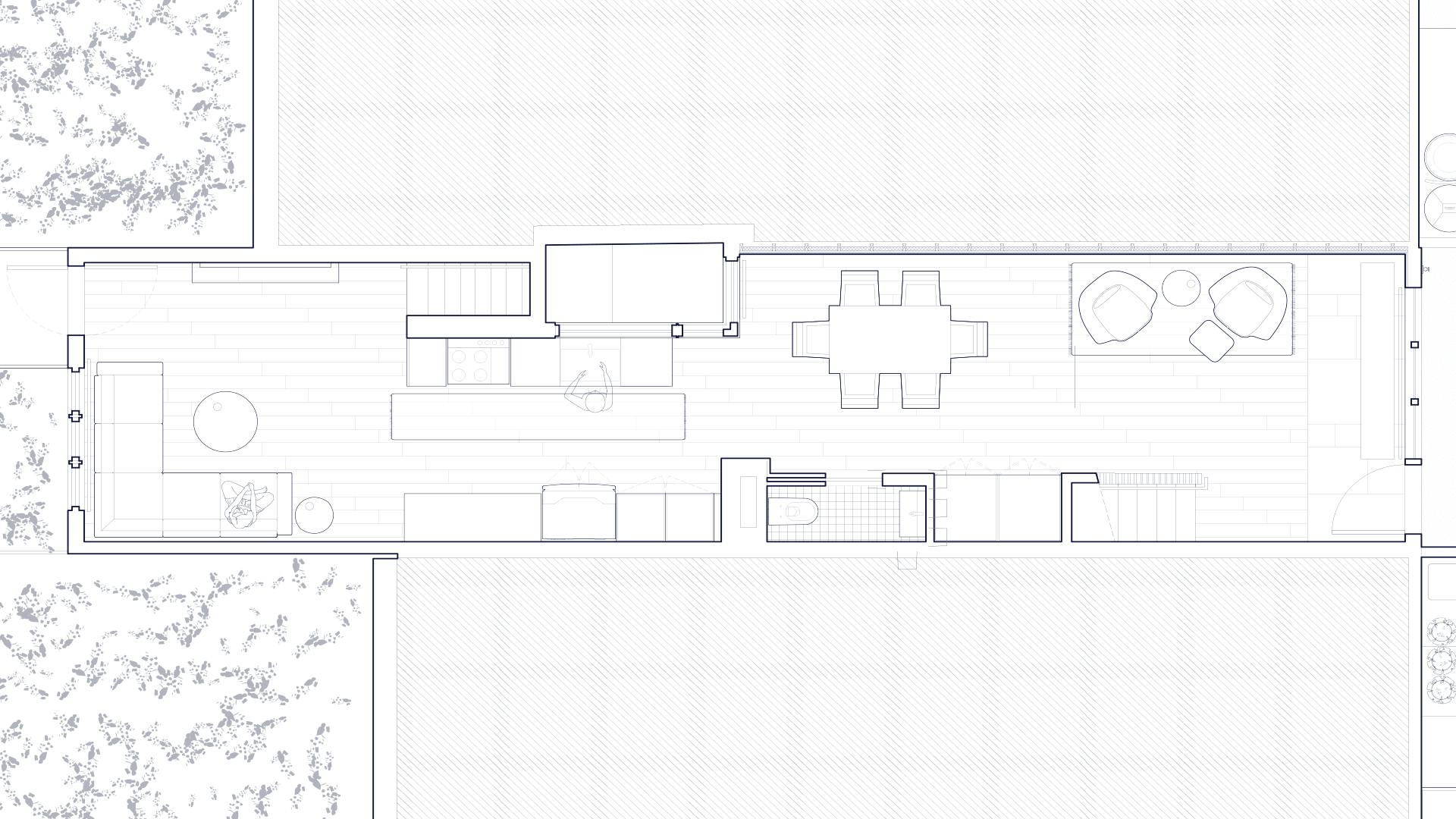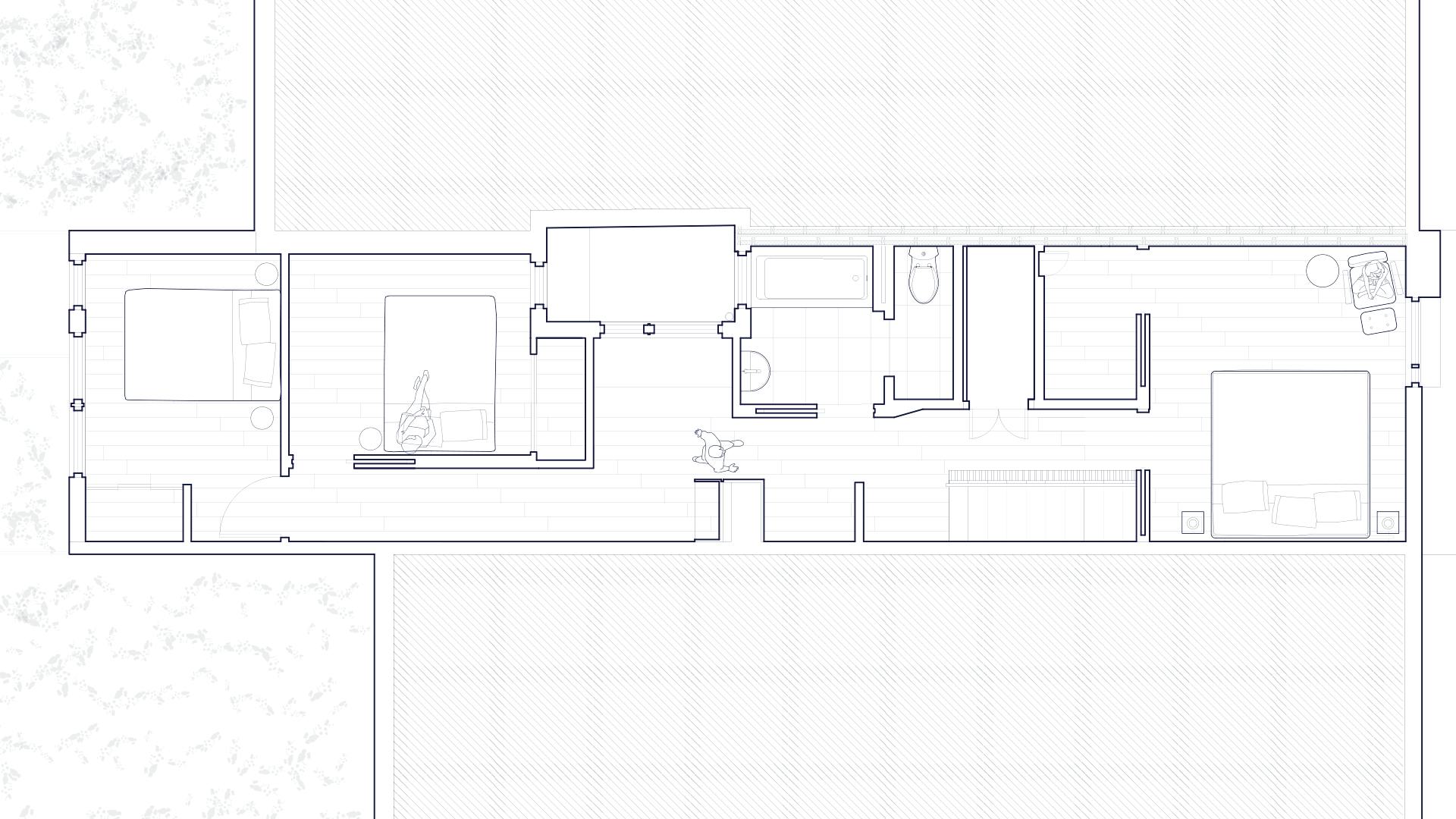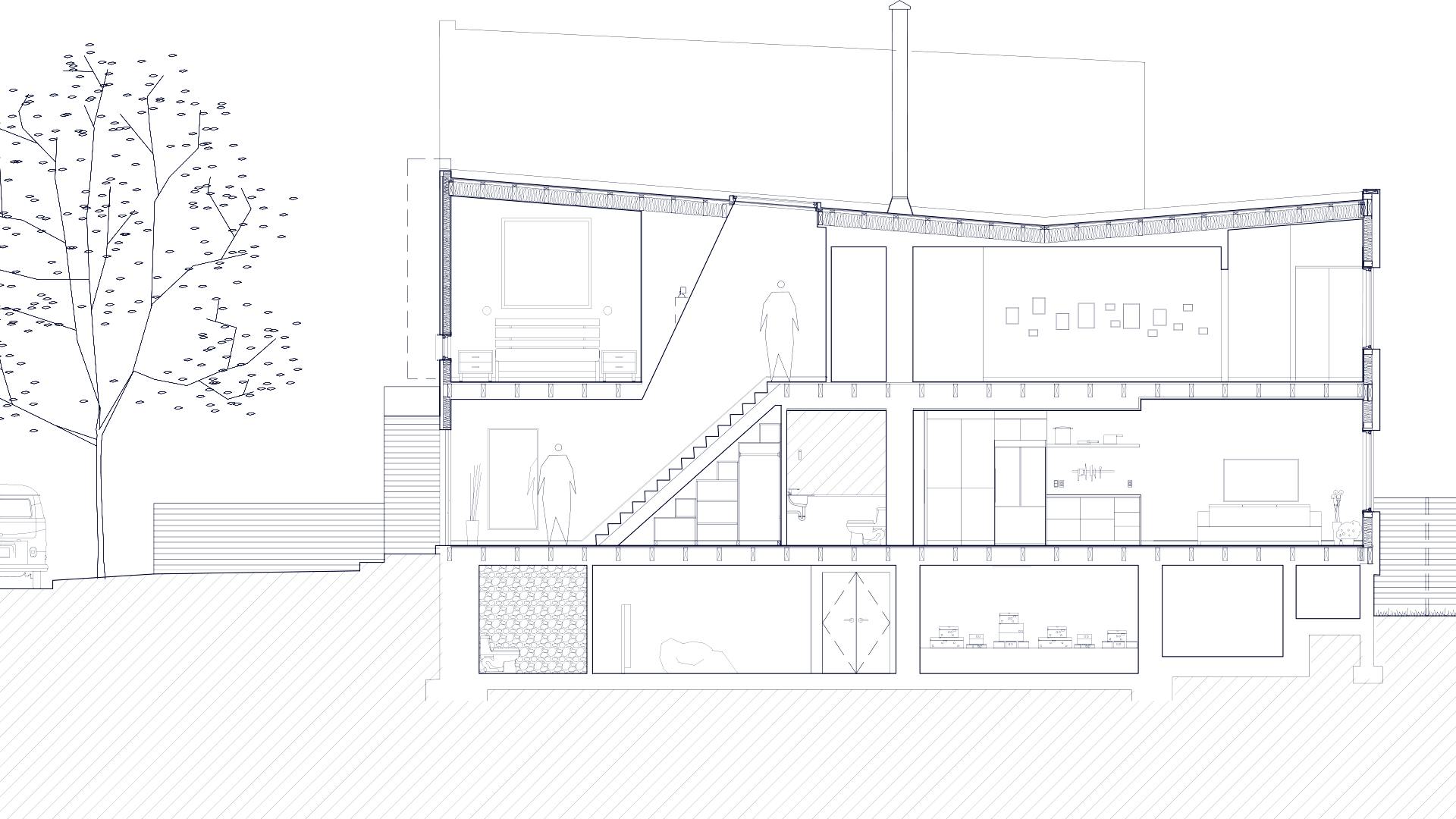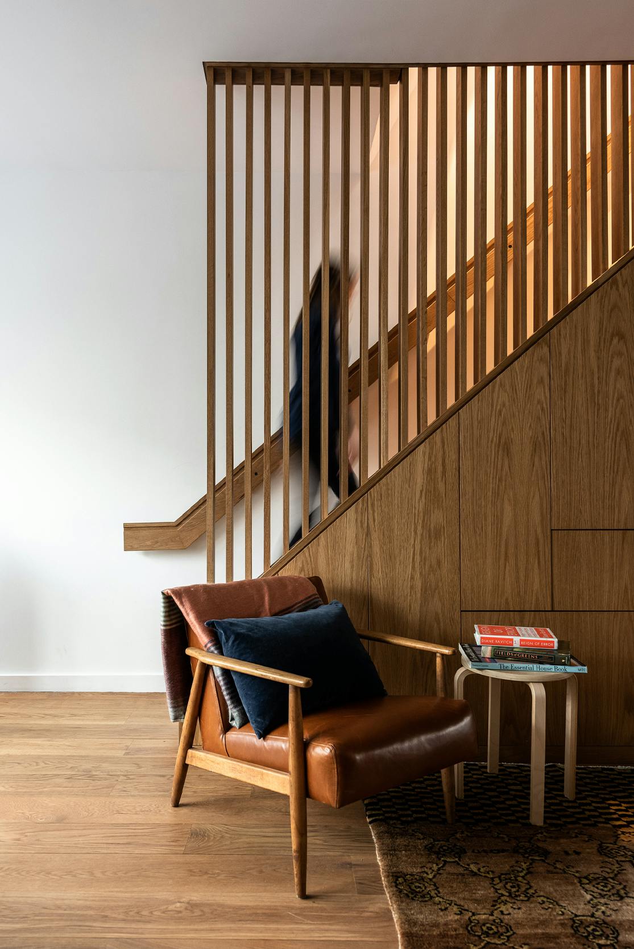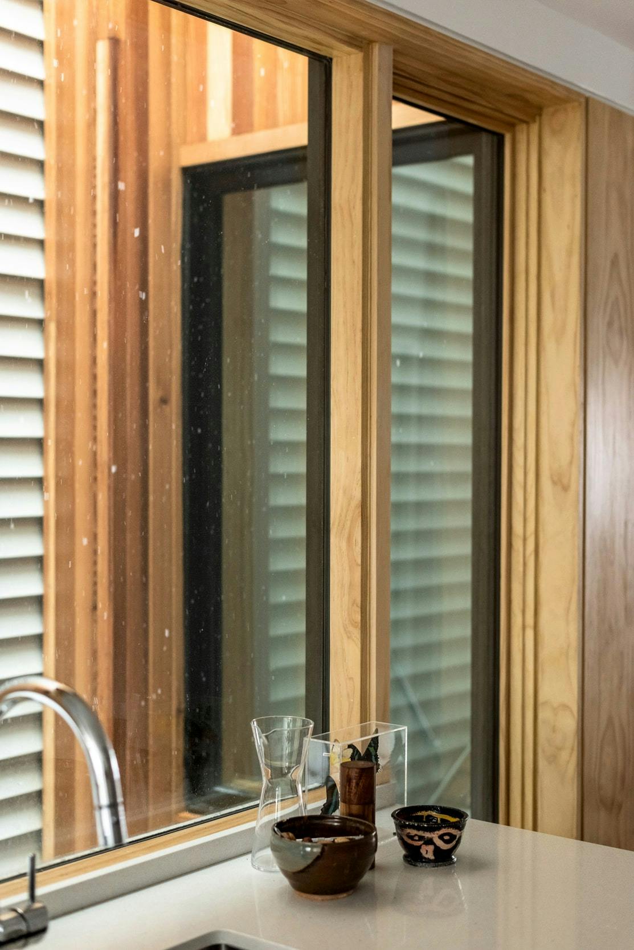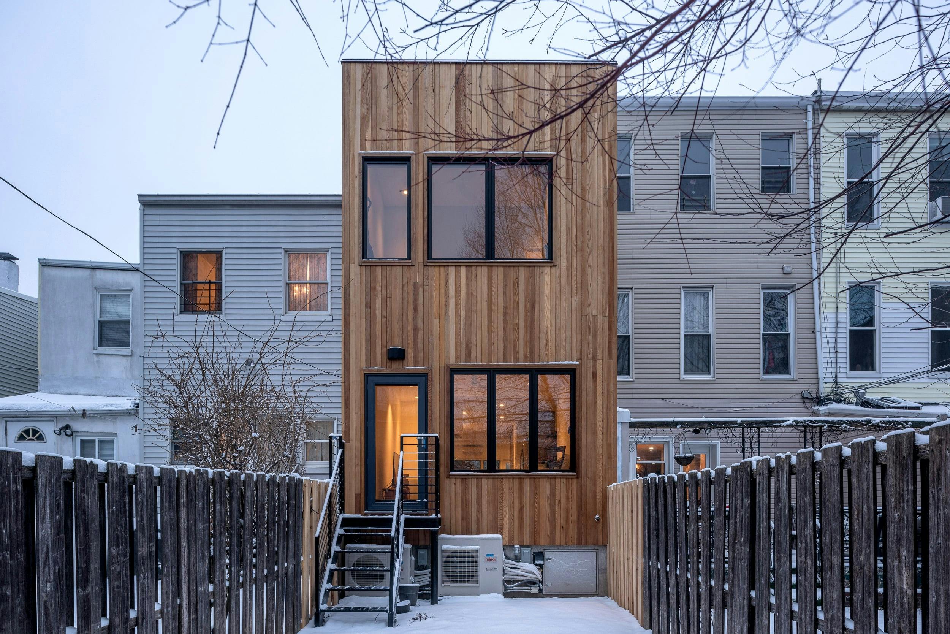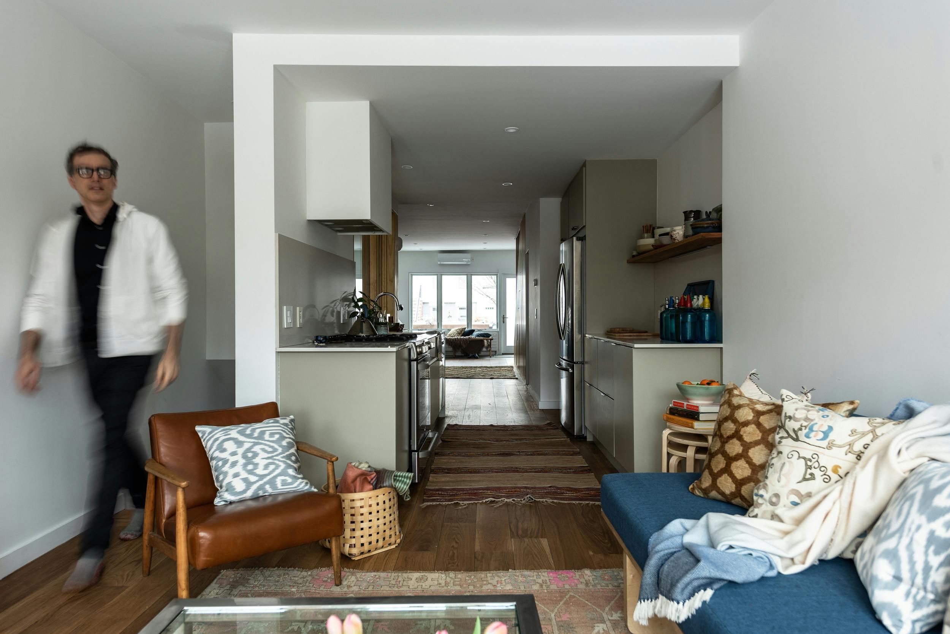30 Windsor Place
An elegant and efficient rejuvenation of a compact Brooklyn row house.
Location
Brooklyn, NY
Status
Completed
Consultants
Structural, Mechanical, Electrical, Plumbing, Support of Excavation, Expediting
Scope
Full Design Services, Alteration Type 1
Rarely do we get to engage in a home that is the same width as a sailboat. This project arrived in our office after a laundry room fire destroyed our client’s kitchen and their 14’6” wide house experienced irreparable smoke damage. The owners reached out to our office to help them repair and reconfigure their existing house, expanding the square footage on the second floor to create a new walk-in closet, a work space for their two children, an upstairs laundry room and two new bedrooms.
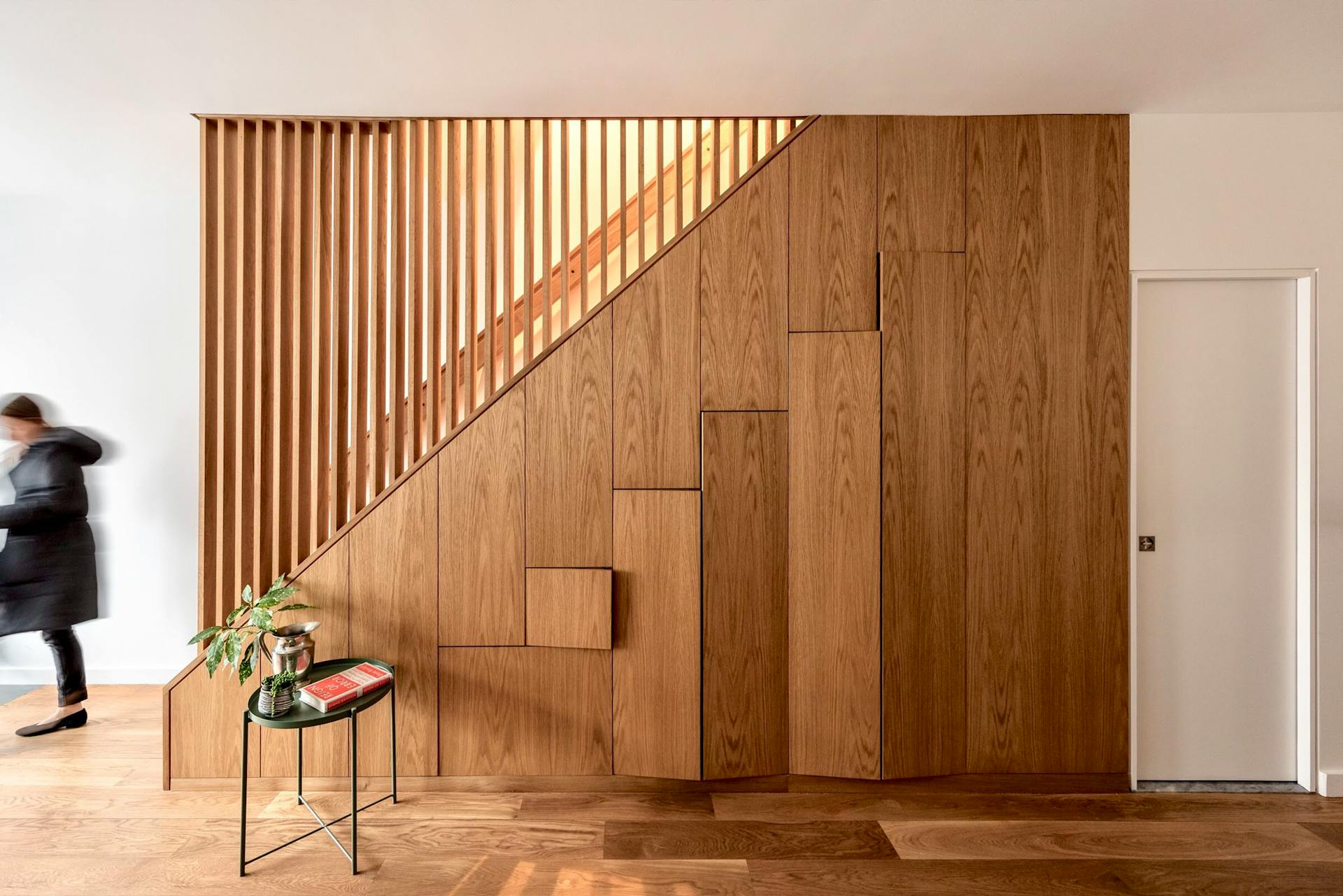
This project’s unique challenge was it’s incredible thinness. Embedded in the already narrow home was a unusual lightwell. We were able to take advantage of this existing condition to organize the new program around it. Using natural light to brighten the kitchen, dining room, and organizing a new bedroom and home office around this shaft. To maximize every usable square inch, we located additional new storage and a powder room under the existing stair.
Photography by Alan Tansey
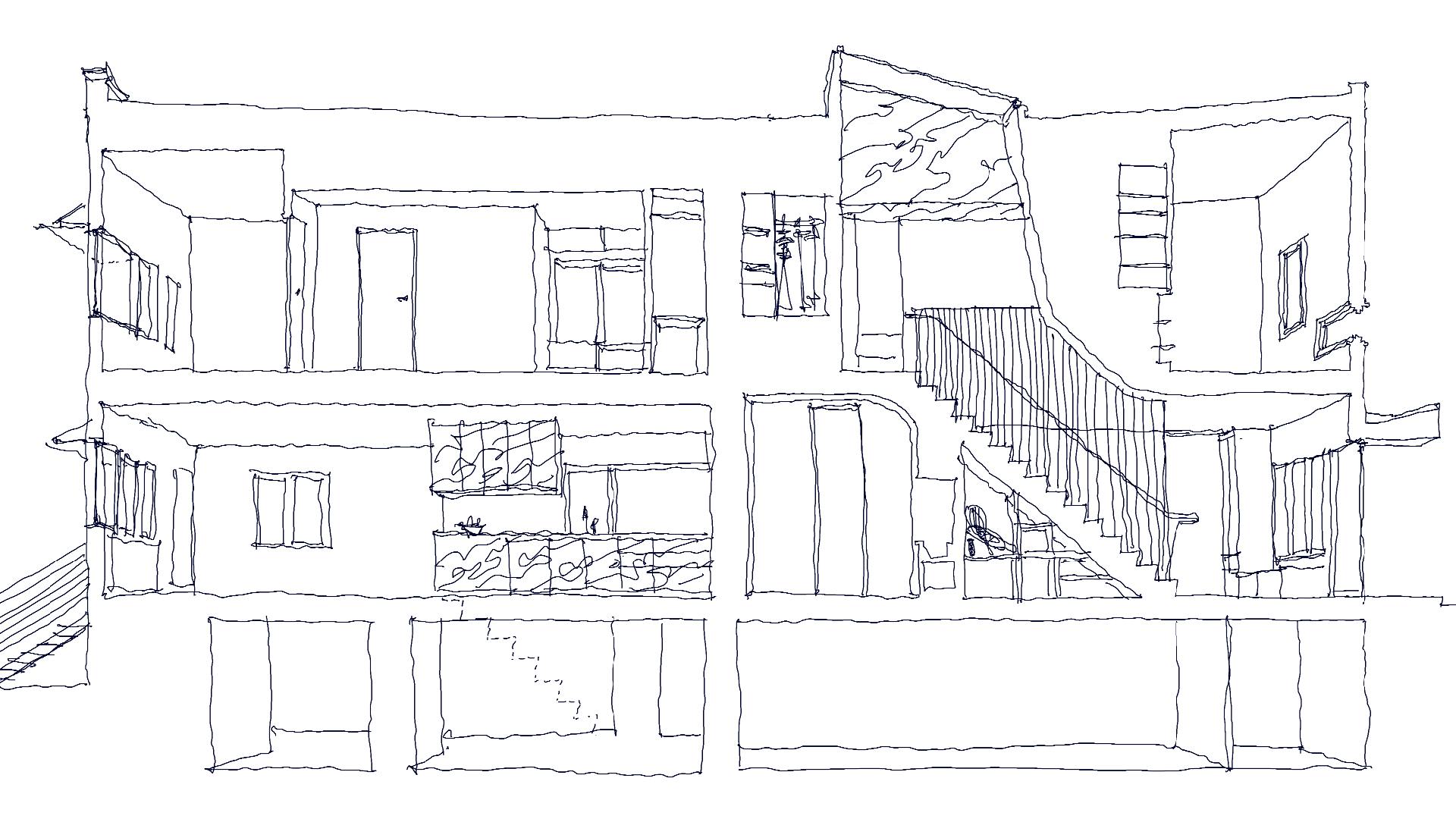
Our studio responded the challenges of the existing conditions with an elegant and efficient solution that rejuvenated the house.
